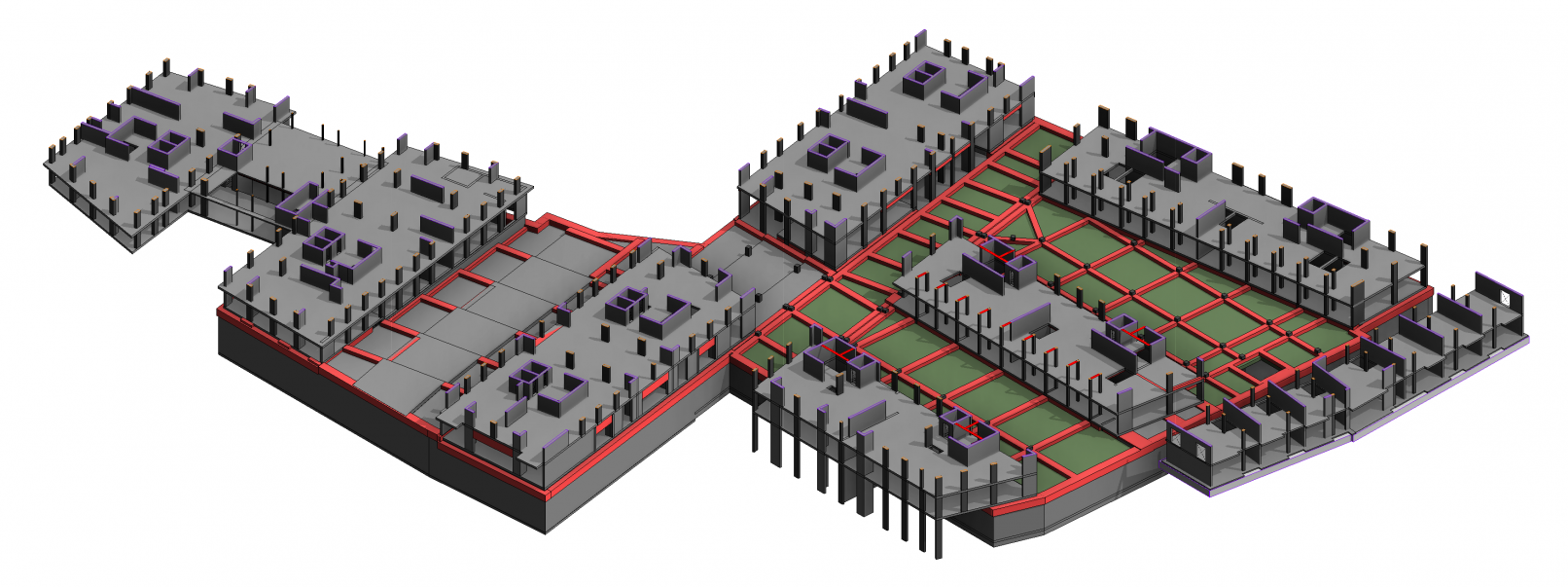Marshgate Lane
Stratford London, UK
Residential buildings complex with 55 854 square-meters. Parking in basement and retail in ground floor. Concrete structure with couple steel members and CLT structure on the top.
Date: 2014
Stage: Tender
Client: Furness Partnership
Architects: Squire & Partners.
What we did
- Modelling in Revit
- Quantity report









