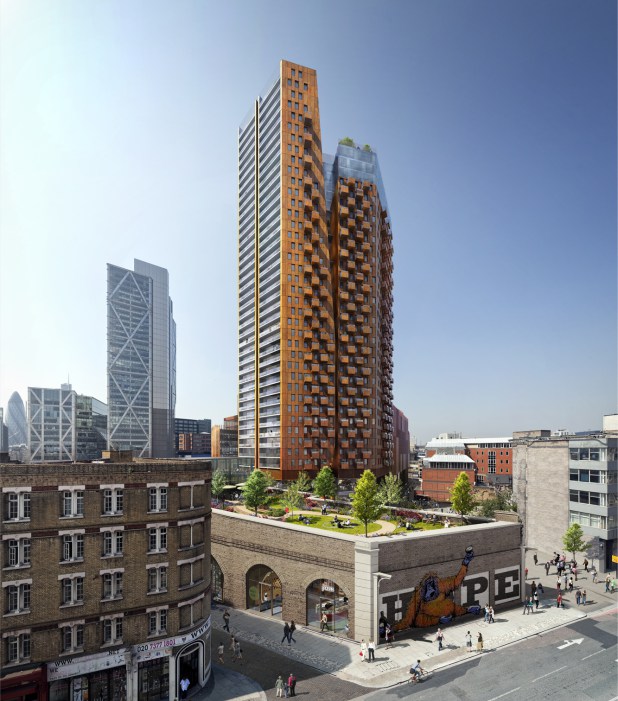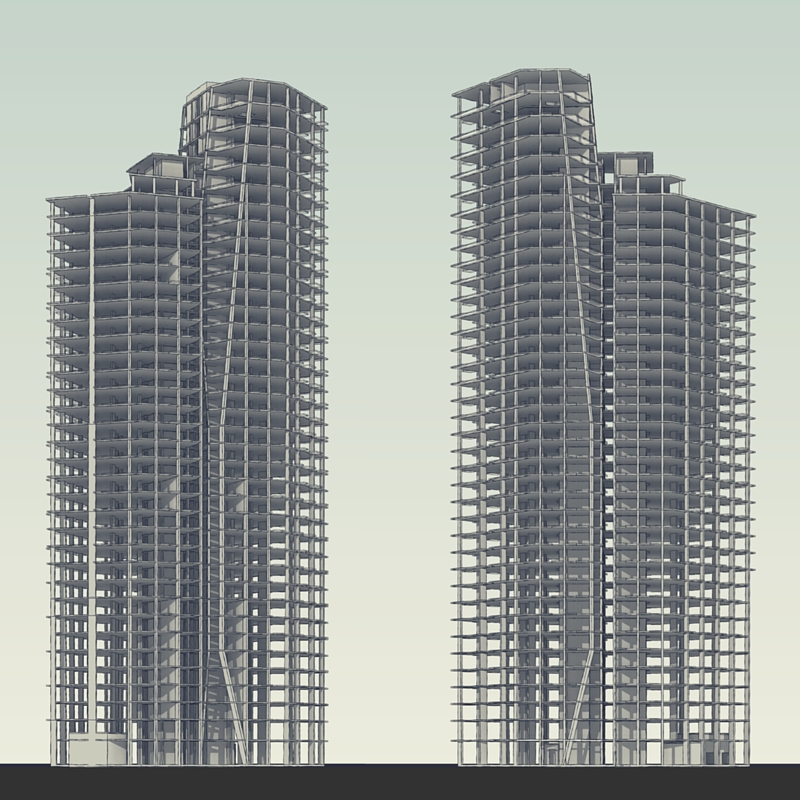The Stage (building 1)
London, UK
The Stage Shoreditch is arranged around a series of public spaces, which connect across and link it with Great Eastern Street. Initial archaeological investigations have revealed the remains of ‘The Curtain Theatre’ on the site which will be sensitively retained and housed in an onsite museum. Increased permeability, together with 1.3 acres of public space, shops, cafes, and heritage assets create a new and vibrant area in Shoreditch. A highly sustainable development, the mix of office and residential uses allows the introduction of an energy centre that shares heat and power evenly across the day.
Date: 2015
Stage: Stage 3
Client: Walsh
Architects: Perkins+Will
What we did
- Modelling in Revit
- Whole set of GA drawings
- Pre-tender design for horizontal members





